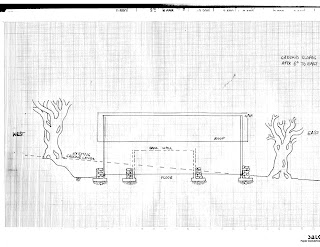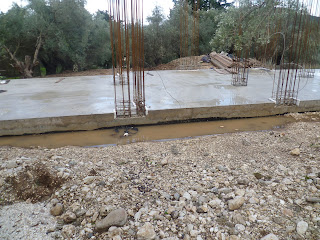5 February 2012
This is my shed table: part time writing desk, part time drawing board, and now modelling table as well. I made this little scale model of the proposed footprint of the house to get some idea of how it will settle into the landscape.
I ventured out into the chilly field and made a rough calculation with a long piece of string and a spirit level, of how far the ground slopes. It turns out to be about 6 degrees down towards the east. If you look closely in this pic, you can see the string:
Over the foundation footprint of 14 metres this is a fall of about 1.6 metres. As the front wall is only 3 metres high, this may mean the west end of the house drops halfway below ground level, and the view out of the SW windows will be of a wall of earth. So some landscaping will be required. This is quite stressful, as it means more churning of the earth than I’d originally hoped, but we will want to plant things around the house, make steps and walkways, so perhaps it’s for the best?
It also looks like the big (treehouse) olive tree, is going to be a bit of a risk to the house. It is indecently tall for an olive tree, as they hollow out when they grow too tall and branches might fall in a storm. If this happened from the NE, it could crash through the roof of the house. We think it is probably best if we get it pruned before we start building the wood frame. But the tree doesn’t belong to us, perhaps. So we walked down to Elite to discuss the situation with Adonis.
On the way we passed the new build that is going on, or was going on, as it seems to have seized up, in the next field down. I took this photo of how the water, that drains away easily everywhere else – we’re barely muddy on the track under the cars, despite the incessant rain – has collected in a pool at the side of the concrete slab. We will have to put in decent drainage under ours.






No comments:
Post a Comment