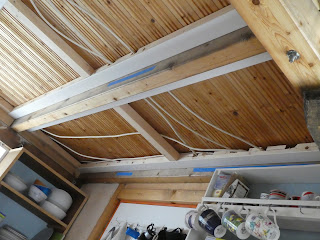3 - 5 Feb 2019
We've started work on the ceiling boards under the mezzanine in the kitchen. We are using the same technique as the main ceiling: batons around the aperture between joists, then plywood panels painted white. The kitchen is much easier to reach, but there is so much wiring, in here and running below the mezzanine generally. Cutting batons around the wires and safely fixing up the boards will be the challenge here.
We've started work on the ceiling boards under the mezzanine in the kitchen. We are using the same technique as the main ceiling: batons around the aperture between joists, then plywood panels painted white. The kitchen is much easier to reach, but there is so much wiring, in here and running below the mezzanine generally. Cutting batons around the wires and safely fixing up the boards will be the challenge here.
This is the most tortuous baton. Tricky to measure, cut and fit.
Here it is in position, the lowest one in the picture. It was the last baton to be cut of the four ceiling sections in the kitchen, so then the panels went up relatively quickly.
The very last two screws in the last panel had to be put in by hand because of the kitchen cupboard just below. So they took far more effort and swearing than all the rest put together.



No comments:
Post a Comment