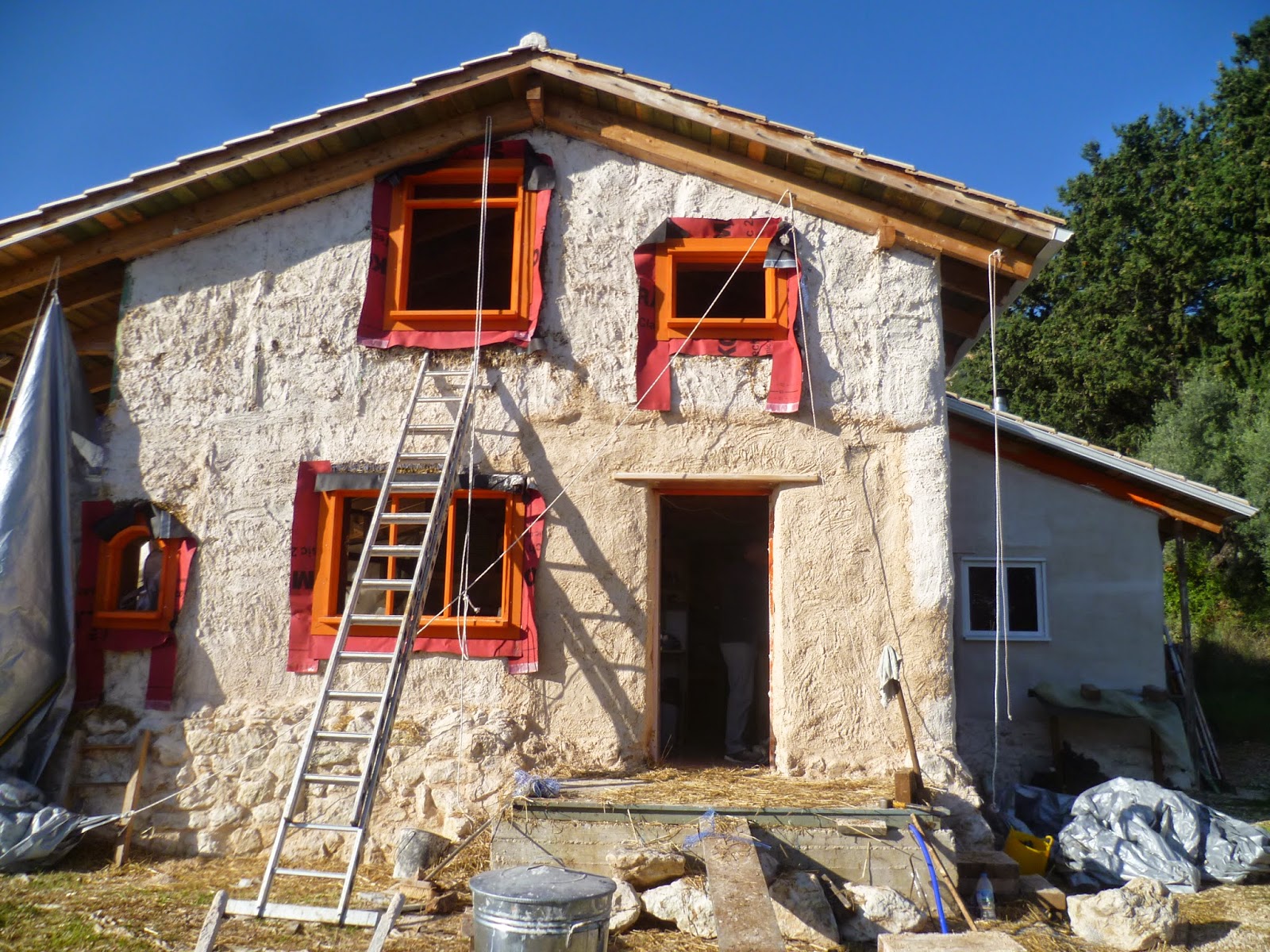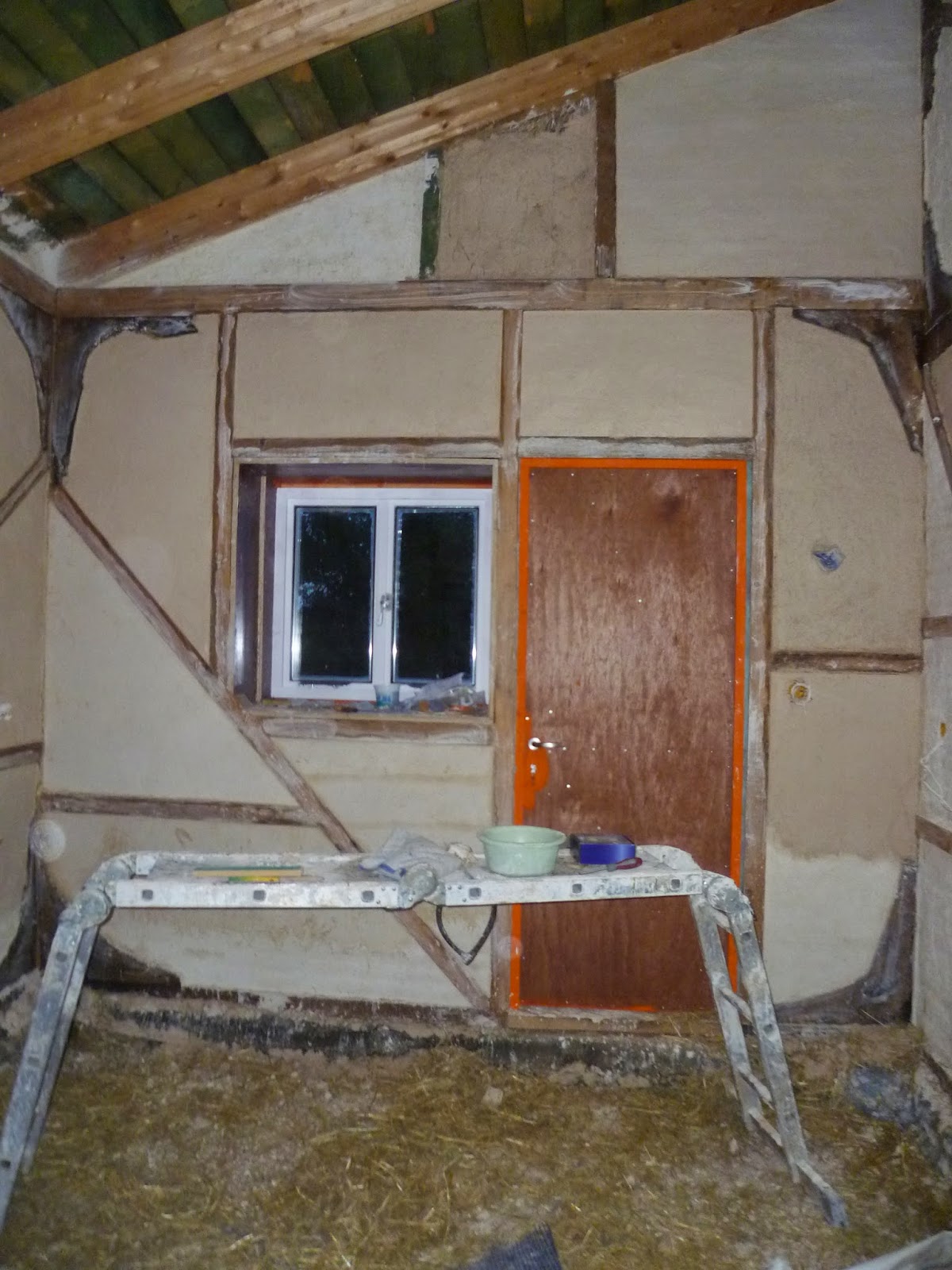Week 24 - 30 Nov 2014
With the weather not nice enough for sustained outdoor work, I've been trying to get the studio put back together. Dave has been focused on getting in wood stores, ready for the winter, and making me plaster mixes on demand, so I've pottered along, finishing off the details, plastering the internal wall and making worktops and the sink surround.
With the weather not nice enough for sustained outdoor work, I've been trying to get the studio put back together. Dave has been focused on getting in wood stores, ready for the winter, and making me plaster mixes on demand, so I've pottered along, finishing off the details, plastering the internal wall and making worktops and the sink surround.
This is the curved wall, after plastering, I'm quite pleased with it. The skirting board still needs to be sanded and painted, but the plaster looks good. This is the prototype for the eventual bathroom wall, and seems to be okay.
So that we can easily put guests up in the studio - which is after all, our spare bedroom - I've been constructing these fancy gatelegs for the main worktop, so it will fold away to fit a bed in under the window. If only all the wood - mine and the house frame - was square and level and generally straight, it would be so much easier.
In case you were worrying that we do nothing but work, here's a pic of Dave and I at a birthday party on Saturday night ...
and Dave and Spiros getting into the swing of it.
Back in the studio - the gatelegs extended and back baton fitted. The 20mm ply tops are downstairs getting a coat of varnish
The internal wall - plastered and ready for more shelves, possibly after a coat of limewash. You can clearly see the new, still damp (pinky) plaster compared with the dryer (white) sections. The big difficulty with the studio is that all my boxes of creative stuff need to be shuffled round from corner to corner depending on where I need clear space.
The sink corner, plywood structure ready to be cut out and one of the sinks from the camper van fitted - when Dave has a moment to disconnect it, and plasterboard for tiling to protect the bale wall from water splashes.



















































