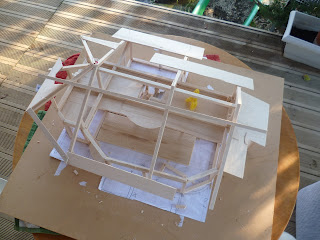Wednesday 17 October
Over the wet weekend I decided to assist our communication
with the wood workers by constructing a scale model of the wood frame in
balsa. Constantine had asked me to do
this some time ago, but when I asked for details – wood sizes, construction
method, etc – I didn’t get them. Now
that I’ve got the first stage of the structure in front of me, it’s much easier
to construct a model. I especially
wanted to model the rounded walls at the front – to persuade them to take away
the cross-bracing in those sections; the stairwell, so that we get an aperture
in the mezzanine joists the size and shape we want; and the roof, to see if it
is possible to change from a gable to a hipped, or semi-hipped roof.
A gable roof is just two planes, with a triangle section at
the ends where there is a very tall, ‘gable end’. This is easy to construct and cheapest. The disadvantage is that it creates a large
unprotected area of wall, in our case to the west and east.
A hipped roof, over, say, a square building, would have four
planes rising to a point, like on my writing hut. Every wall is overhung by an eave, and can
have guttering. This keeps the walls
low, and protects them from water damage.
The disadvantage is that it requires more skill to build and takes more
tiles. It’s also very difficult to do on
irregular structures.
The model showed that we could compromise. The west end could be hipped, and as our
prevailing winds tend to be northwesterly, this is likely to be the weather end
of the building. The east end proved
too difficult for me to construct, because the roof apex is not in the centre
at that end, because the living room extends further forward than the entry
room at the west. Also, we have an
external utility room, with an attached sloping (‘shed’ type roof).
So Dave suggested that we keep the gable end to the east,
but only cob up to the utility room roof, which could be extended across the
whole east end, and we put wood sidings and insulation above. The advantage of this is that the cob doesn’t
have to be built through the utility room.
If you recall, the concrete was laid wrong in the utility, so that the
foundation doesn’t extend out far enough for cob. If we cob round the utility instead of
through (which we can do if we’re not building a full cob gable end) we can use
the small foundations as they’ve been poured, which is better for structural
integrity.
The model shows a few roof planes, but is mostly open (I didn’t want to waste my few flat
pieces of balsa), and there is a loose piece of balsa laid across the roof to
demonstrate level rafters at the hip.
Hipped roof to the left, shed roofs to the right. The fuzzy yellow figure on the mezzanine is Dave to scale: 180cm, to check roof
heights.


No comments:
Post a Comment