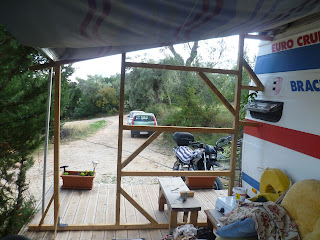Friday 26 October 2012
So here’s where we are in the build for the moment. It hasn’t progressed very fast because
Yiannis the woodworker had a Christening to go to in Athens, so he took off on
Wednesday 10th and didn’t get back until Monday 22nd. I think Constantine put him on another job
for a few days. He was back, with Rap,
his sidekick, on Monday 22nd and the mezzanine rafters started to go
up. By Friday the workers had disappeared
again, and the rains came back. So we
have most of the upper floor bolted in, and the batons at the east end show the
roof height and slope.
The aloe vera is doing well as the only planting so far in
the terraced indigenous plants and potential bee and butterfly garden.
I haven’t been doing much wall building
because the wood deliveries are barring easy access for heavy stones.
This is the entry room of the house – with a window facing
the camera and the front door just to the right of it.
This room will house the battery banks and
inverters as well as coats and boots and things.
This is the main seating area of the house – it will have an
alcove through the wood frame out to the curve of the cob. Although the workers removed the diagonal
bracing, they missed the point rather when putting in the cross-piece: it’s so
high off the proposed floor level that you sit on it with tip toes only
touching the ground. Dave reckons we can
lower this when we’re left to our own devices on site.
This is as far as my wall goes.
The steps turn the corner to the left and go
up to the first level, and I’ve done some of the tricky corner.
I’m looking forward to getting on with this
when the woodwork is finished.
This is Dave’s drainage ditch so far, looking along the north wall
which is the back of the bedroom.
All
dug, pipes laid, and refilled with clean gravel, nearly half done.
All summer, working on the yacht turnaround,
there have been a few reject sheets each Sunday (stained or battered and not up
to standard for a charter yacht), so I have quite a collection.
Luckily, it turns out,
as we have been using them as a membrane
between the soil and the clean gravel.
The membrane doesn’t have to be too robust, it just prevents silting in
the gravel.
Interior wall, looking down the corridor-to-be towards the
bedroom door. Showing the dropped
mezzanine floor level. The bedroom walls
aren’t built yet, as they are affected by the roof slope, so once that’s in,
they can be measured to height.
Extent of the mezzanine.
Constantine said they’d put the joists in as long as they can go
(because of the cantilevering), and then we can decide how far we want them to
come out over the living space. The
mezzanine ceiling is deliberately low, to keep the whole house profile
low. The low ceiling is only over the
bathroom, corridor, music alcove, pantry, and a part of the kitchen, so
hopefully it won’t feel too cramped. We
have high sloping ceilings in the living and bedrooms.














