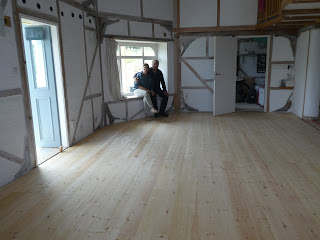1 - 4 May 2019
With the centre beam supported in place, work started on the joists. I set up the camera for stop-motion and took random shots of the work in progress. Here are a few.
With the centre beam supported in place, work started on the joists. I set up the camera for stop-motion and took random shots of the work in progress. Here are a few.
Most of the joists in place
Dave and I were roped in to mix and pour cement filler behind a small retaining wall for the limecrete-and-gravel section, which would support the join between wood and tile. Dave made mixes, I filled and levelled.
The first board has to be cut around the shaped wood threshold at the foot of the stairs, an intricate bit of work
This is the brick and cement retaining wall, to hold the gravel under the limecrete in place, and allow us to put a fancy curve where the two floor surfaces join.
End of the first day of boarding, we have enough width to walk from the stairs to the kitchen - all on the same level!!!
The second day
The final sections, showing how very un-square our house is, lots of little slivers to cut.
Ta daaa-ah!








No comments:
Post a Comment