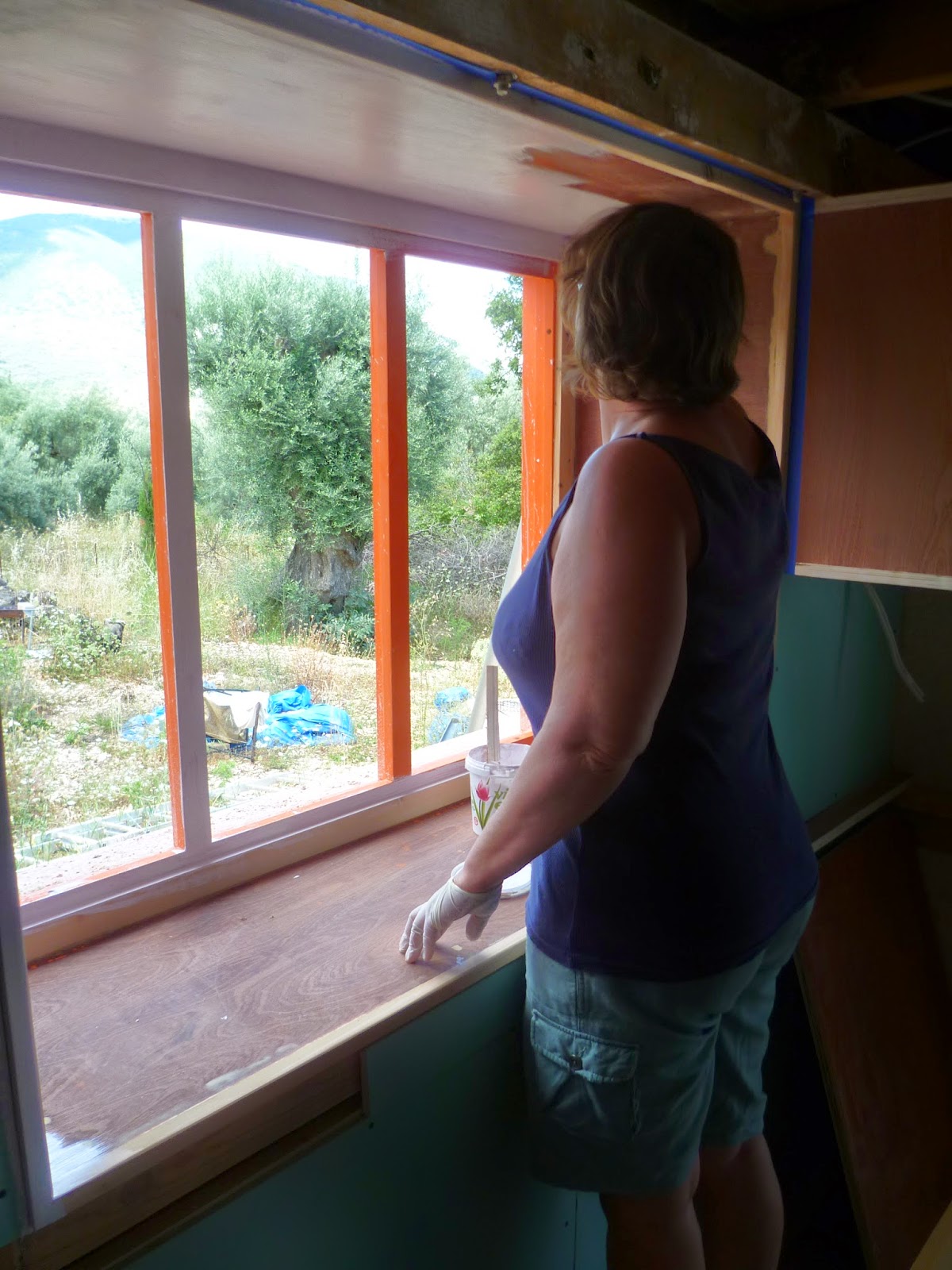16 - 20 June 2014
Looking at the place where we want to put the sink we had a sudden realisation (a real 'sinking feeling'!) that there was far more prep to do than we thought.
Once the sink is in it will be really difficult to reach into the window so trims, sanding and painting need doing, as well as the plasterboarding.
Looking at the place where we want to put the sink we had a sudden realisation (a real 'sinking feeling'!) that there was far more prep to do than we thought.
Once the sink is in it will be really difficult to reach into the window so trims, sanding and painting need doing, as well as the plasterboarding.
Monday - plasterboard cut, batons fitted behind and holes made in the right places (surprise!) for the water inlets and outlets (one drain will be for the washing machine).
Tuesday - cutting mitred corners in window trim, then gluing and screwing to fix. Then doing it again around the inner edge to fit plasterboard to.
Wednesday - enough plywood offcuts to fettle up a little wall cupboard, with plasterboard behind - remembering to feed the tasklight wiring through. The horrible brackets that hold up the extra beam (the one that wouldn't have been necessary if they'd stuck to the plans and not tried to raise the mezzanine) had to be taken out and reinserted through the cupboard, which means it is now structural.
Thursday - filling and sanding in the window embrasure ...
... hacksawing off the sticking out bolt ends ...
... and getting a first coat of paint on.
Friday - second coat (we used the pale pink paint I got to try to match the lime plaster - it's quite fierce in the window!) another supporting board to go under the sink and more plasterboard.
Saturday - trying to get the big pieces of plasterboard off the floor and on the walls before we damage them. Insulation fitted to the interior pantry wall, hopefully to help keep the pantry cool.








No comments:
Post a Comment