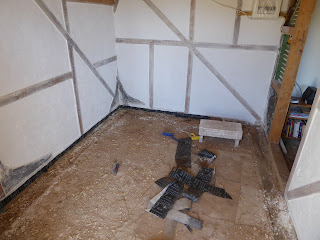5 September 2017
We were making lists to decide what to start with, (now that the year is finally our own to get on with some actual house building) and we realised that the now-ordered new off-grid system, including big batteries, has nowhere to go when it arrives. We need a floor - quickly!
The battery location is to be in the entry/boot room behind the front door. It is a relatively small space, about 2.5 by 3 metres. We measured down, and realised that around 4 cm of earth needed to be dug out to give a deep enough (10cm) slab of limecrete.
We were making lists to decide what to start with, (now that the year is finally our own to get on with some actual house building) and we realised that the now-ordered new off-grid system, including big batteries, has nowhere to go when it arrives. We need a floor - quickly!
The battery location is to be in the entry/boot room behind the front door. It is a relatively small space, about 2.5 by 3 metres. We measured down, and realised that around 4 cm of earth needed to be dug out to give a deep enough (10cm) slab of limecrete.
First job, to peel up the black waterproofing membrane that has been stomped into the floor, and staple it to the wooden base beam. The membrane is there to isolate the wood from the concrete, as concrete wicks up moisture, which we don't want in the wood.
Then we started pickaxing, and then stopped again, because it was very difficult, and put the walls at risk. Dave remembered the big drill had a hammer-chisel attachment, so we switched to that. The earth in this room is clay with gravel, and has been tamped down by four years of foot traffic - it was very solid.
Dave worked his way around the floor with the drill, and I shovelled up the loose stuff as he made it.



No comments:
Post a Comment