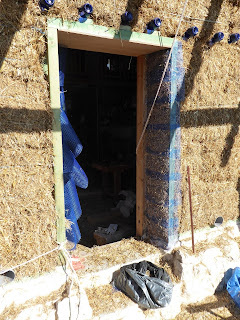4 November 2015
So the main sections of the walls are all done, all that remain are the 45 degree joining angles. These have to be stuffed with loose straw, but it has to be stuffed tight and held taught if it is going to hold plaster.
So the main sections of the walls are all done, all that remain are the 45 degree joining angles. These have to be stuffed with loose straw, but it has to be stuffed tight and held taught if it is going to hold plaster.
The last bale, ready to be broken up for loose straw. We also have a number of black sacks of raked up straw to use when this runs out
Me with a bucket of loose straw hauled up my ladder, stuffing one of the corners
The house from down the slope, with all the walls finally intact
Dave cut a section of a long, solid piece of olive wood we had been saving, to dress the door lintels on the south wall and front door. For a bit of rustic charm!
The south door - which will eventually lead into the 'conservatory' (passive solar heating area) - showing one side stuffed with straw and one with loose mesh, ready to be stuffed.
Here's me making the meshed batons that enable us to structure the corners - we staple plasterer's mesh in short segments, say 40cm lengths, overlapping each other from the bottom up. Then the baton can be screwed to the wall, trapping one side of the mesh securely. It can then be stretched tight across the space to be stuffed and stapled taught. Handfuls of loose straw go in to fill the section, then we move up to the next one until it is all as solid as we can make it.
A photo showing the gaps in the wall around the vent pipes and the door frame - this is why it needs a lot of stuffing to finish off
The last corner, mesh-and-batoned, above, and below, after stuffing and stapling - ready to be plastered.









No comments:
Post a Comment